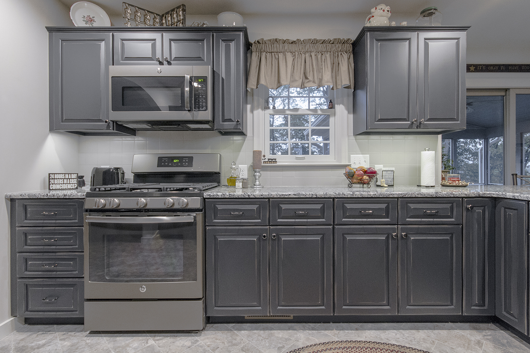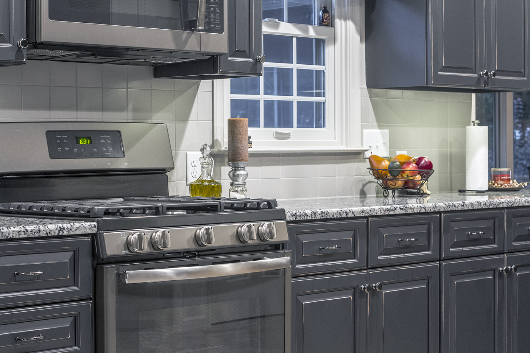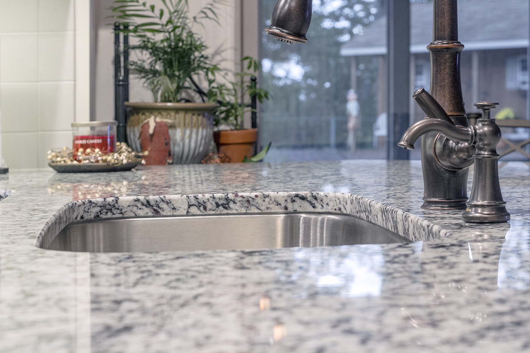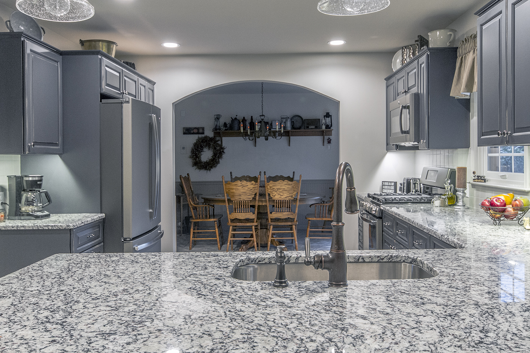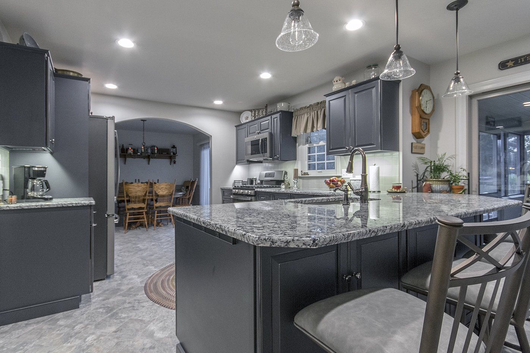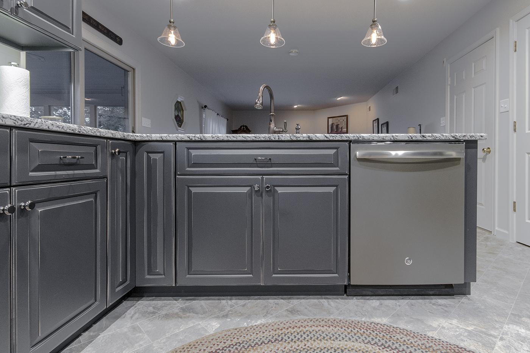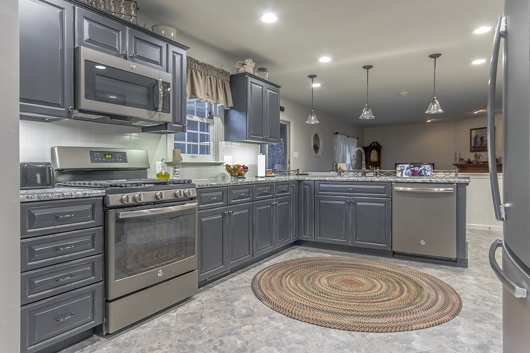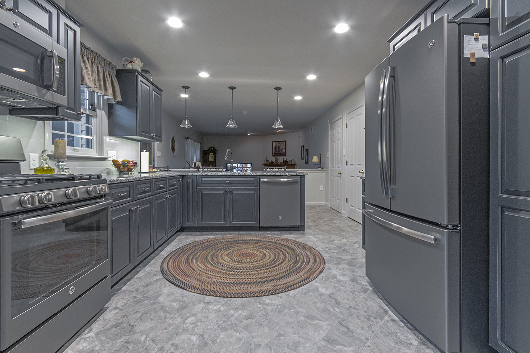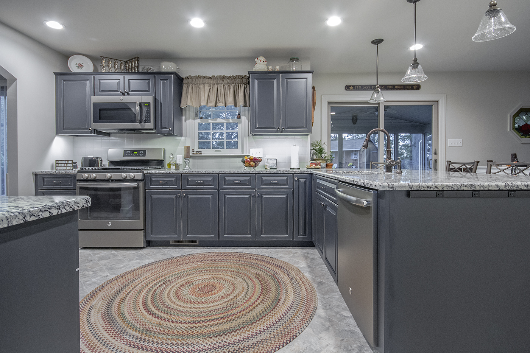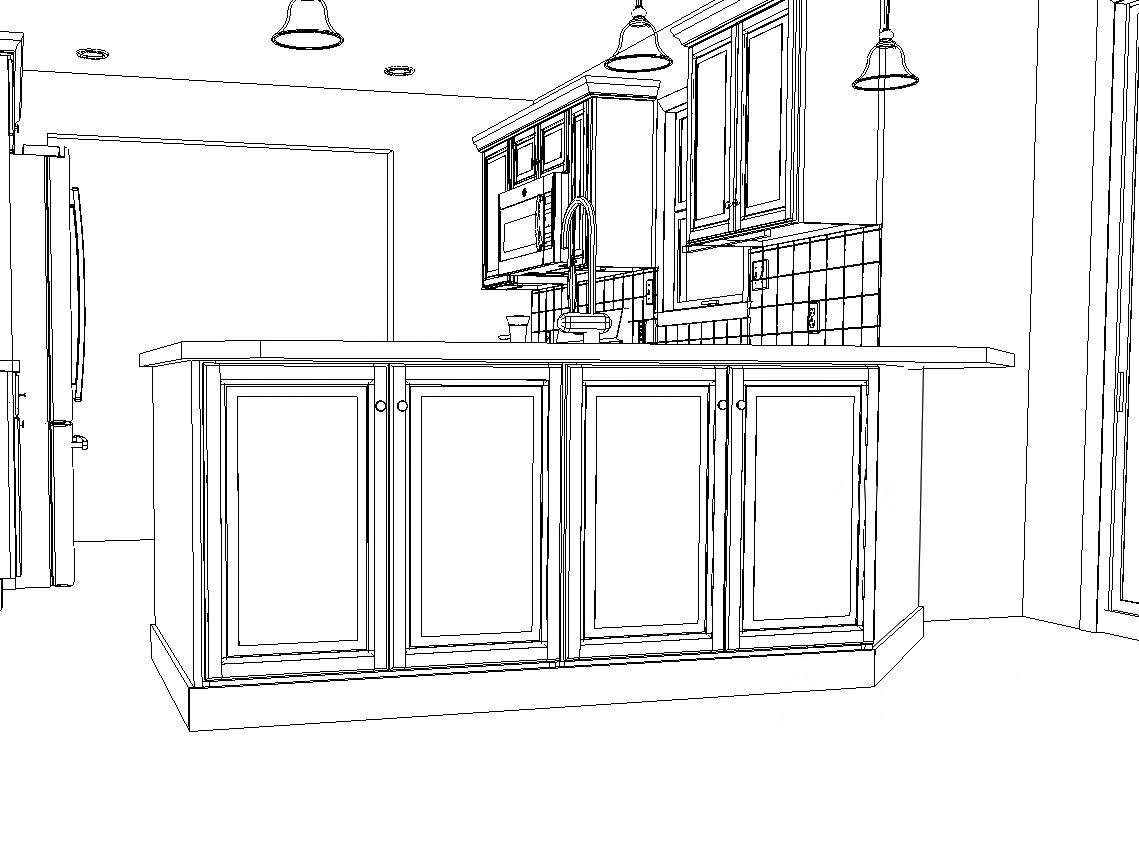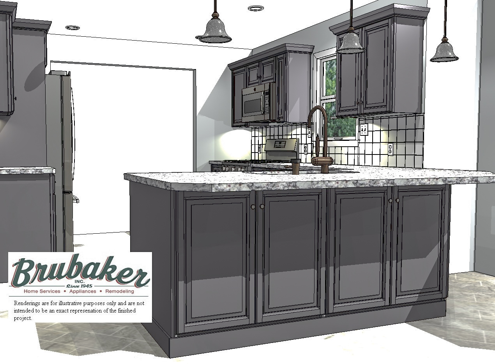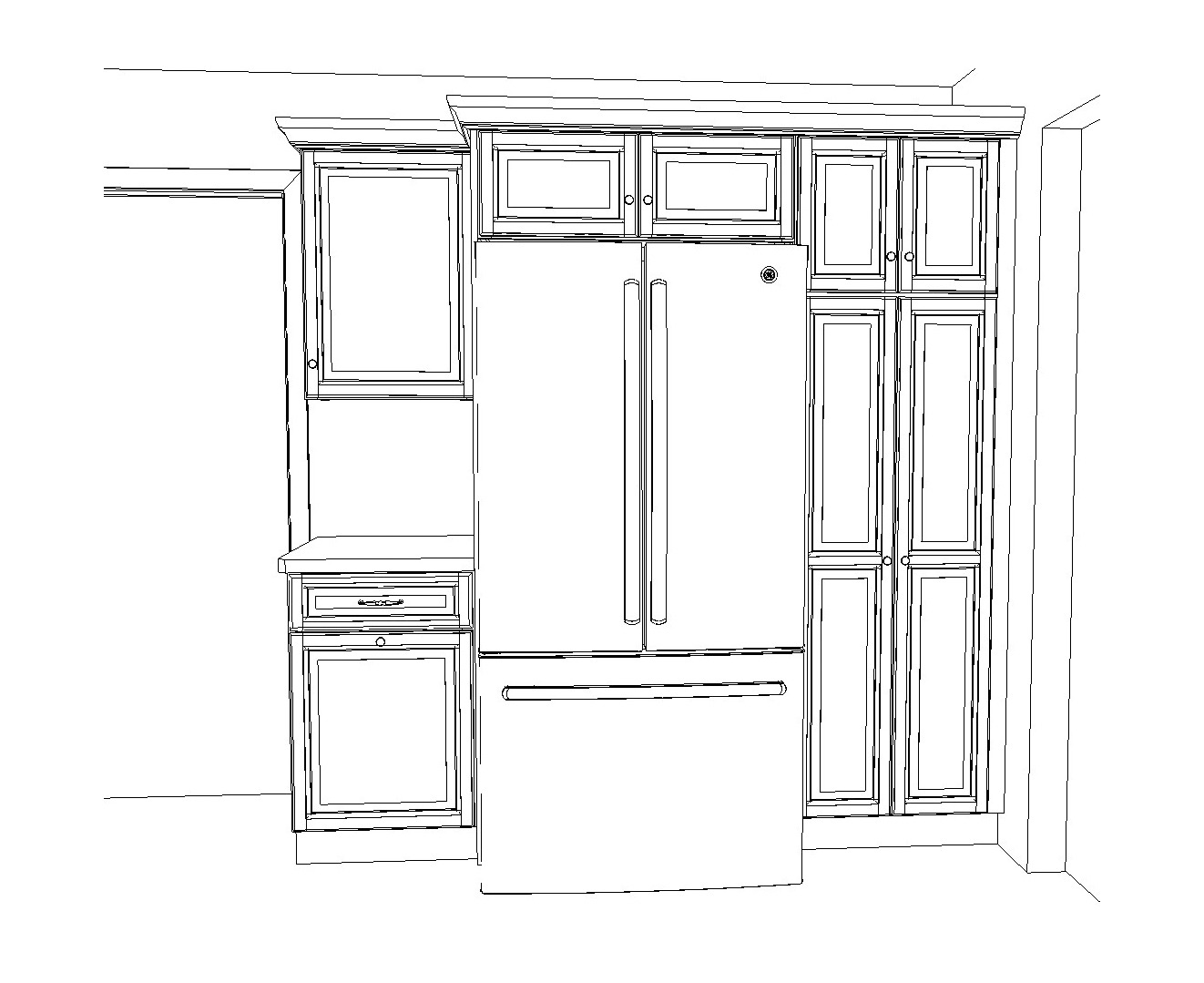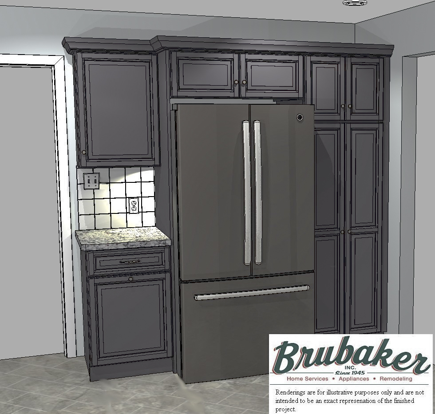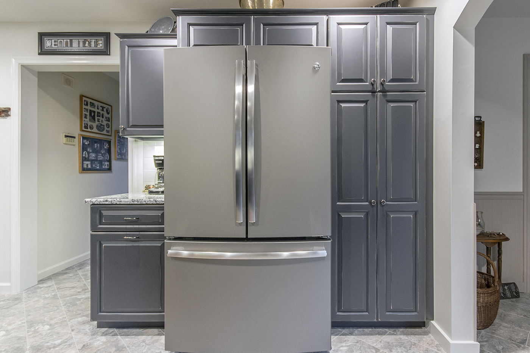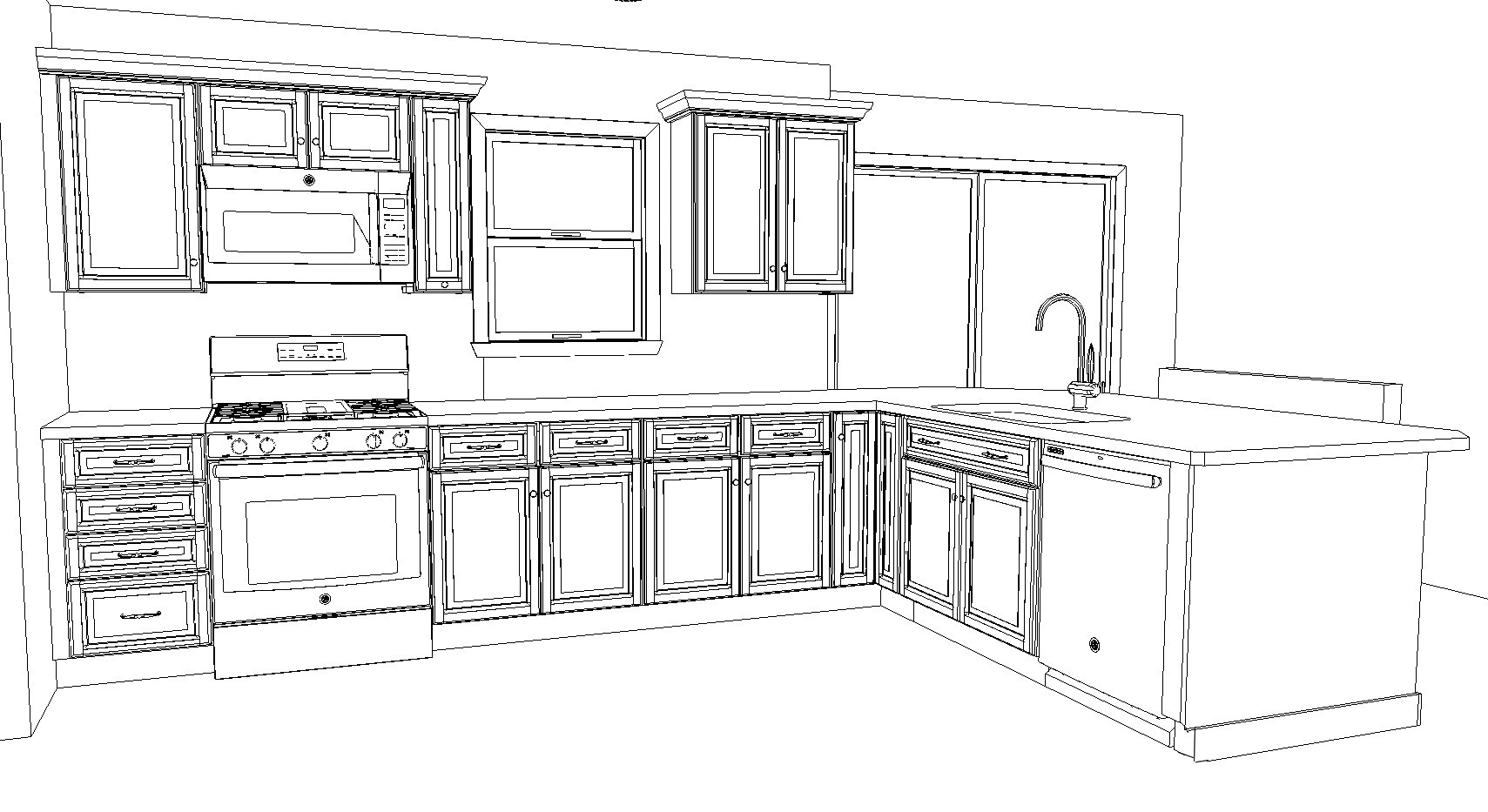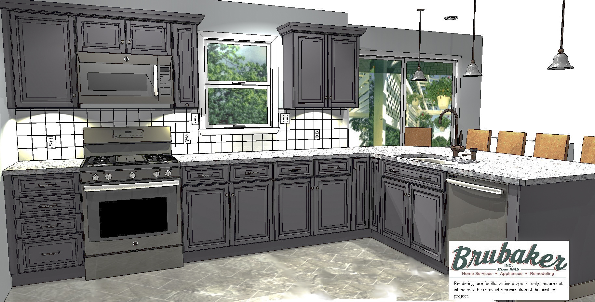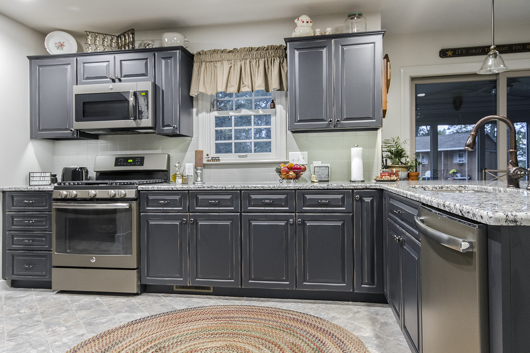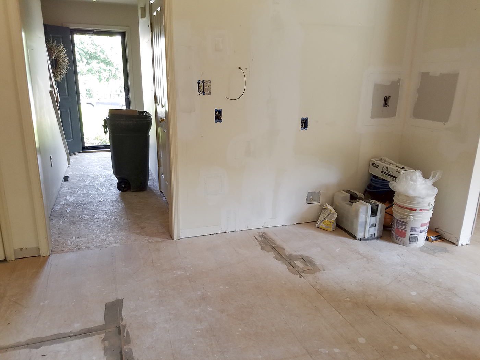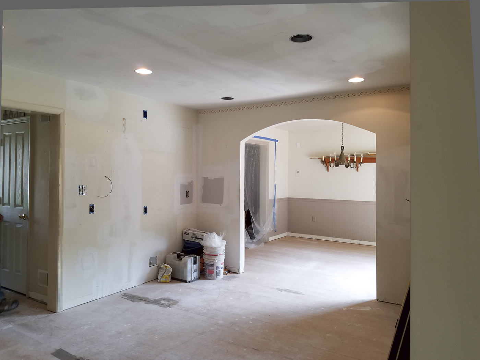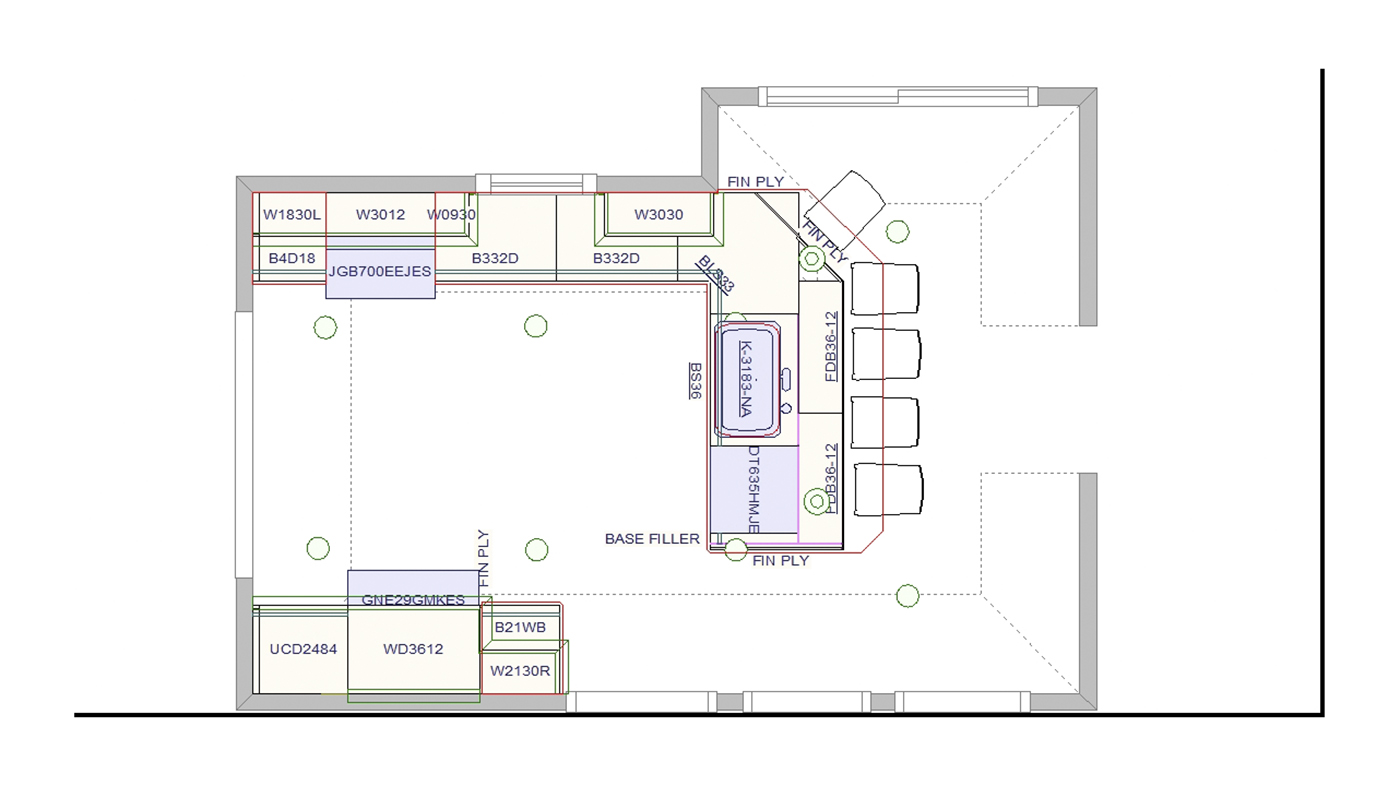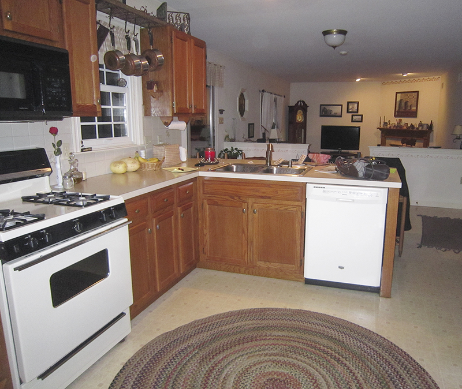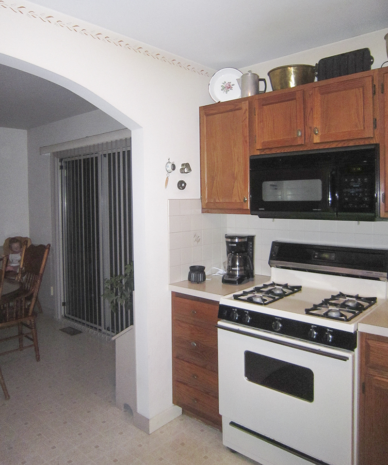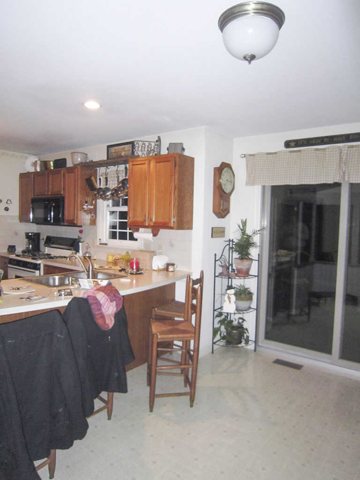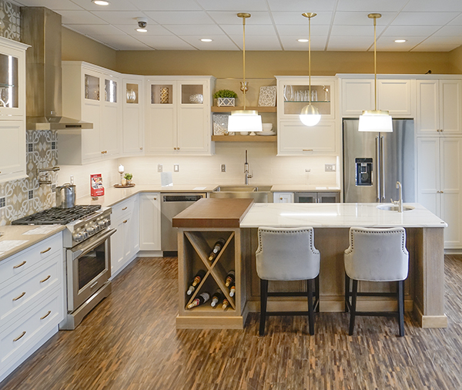West Lampeter Kitchen Remodel
Before Remodel
Project Description
While satisfied with the overall lay-out of their kitchen, our clients for this project wanted to integrate unused eat-in space between their peninsula and family room while updating their fixtures.
By extending the cabinetry along the window wall we took advantage of the eat-in area which added more, better-organized storage space and counters for multiple workstations. Blank wall space along the refrigerator wall offered room for additional cabinetry, particularly a large pantry with pull-out shelves.
These changes made the footprint of the kitchen larger without actually changing the size of the room. A dark blue hue with a rub-thru artistic finish highlighted the details of the raised panel cabinetry. Our clients selected White Primata granite counters and a simple, light grey tile backsplash to keep the focus on the cabinets and counters.
Ease of cleaning was important to the homeowners so we installed a luxury vinyl tile floor in a rectangular brick pattern but turned the tiles on a 45° angle for added interest. Plenty of light including recessed pendants and under cabinet lighting made this remodeled kitchen bright, guest-friendly and efficient for our clients.

