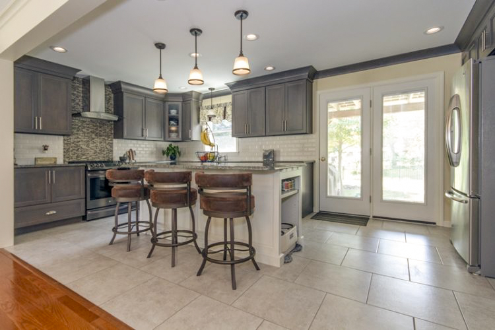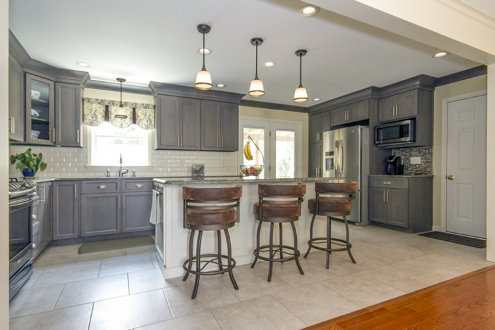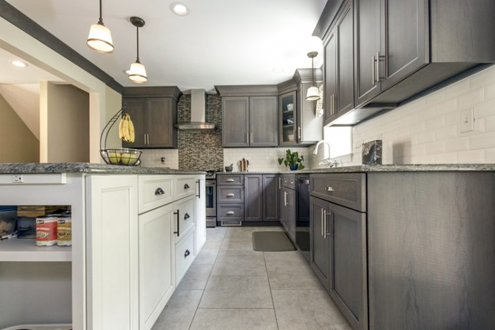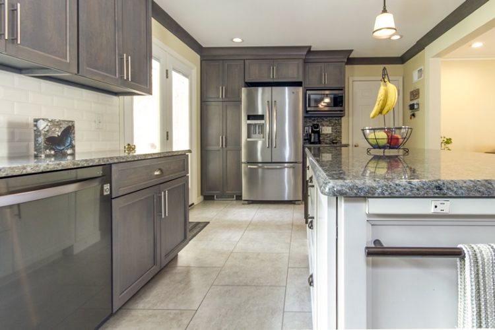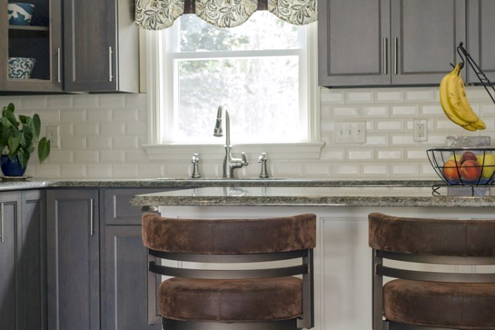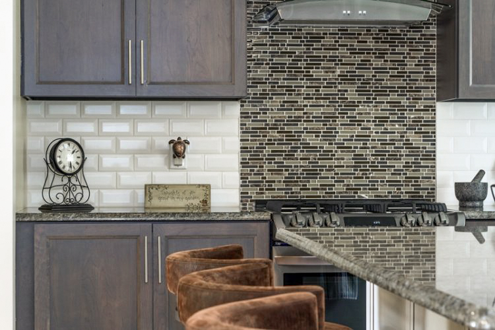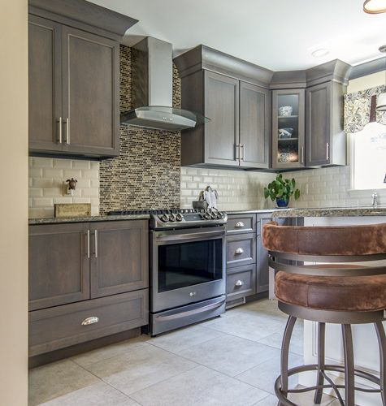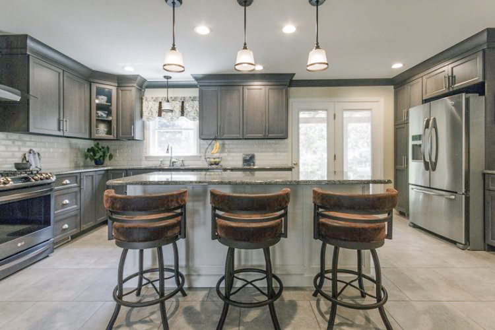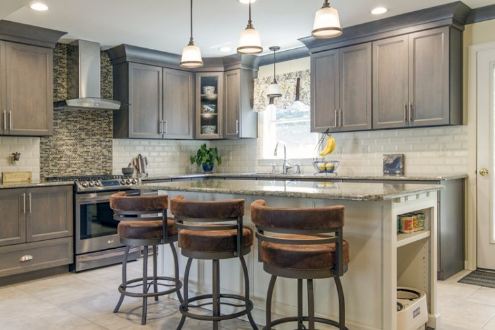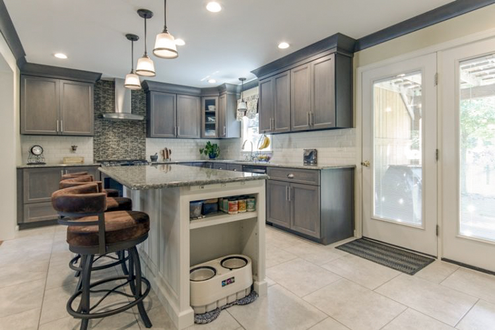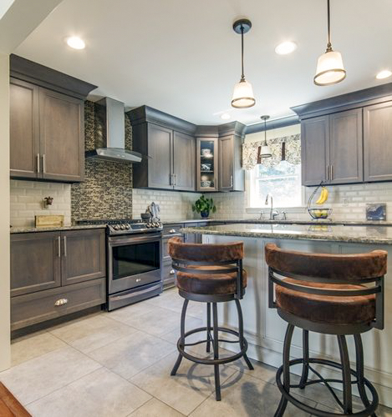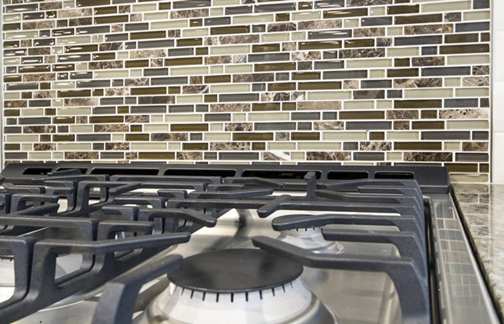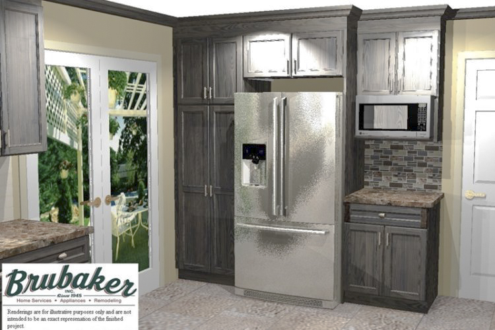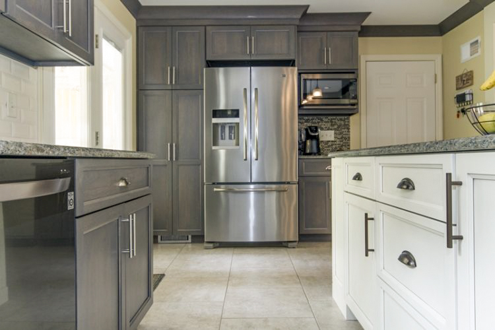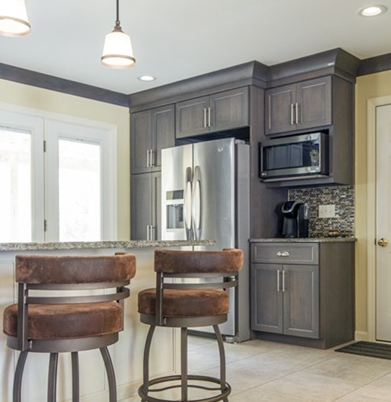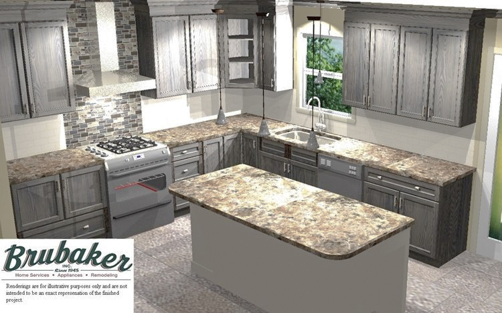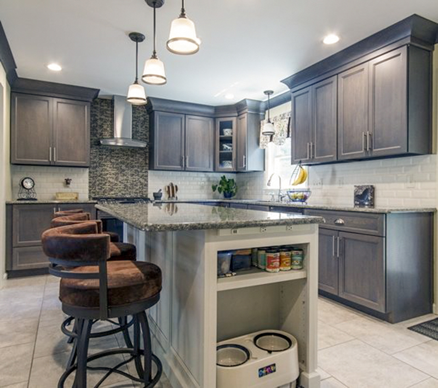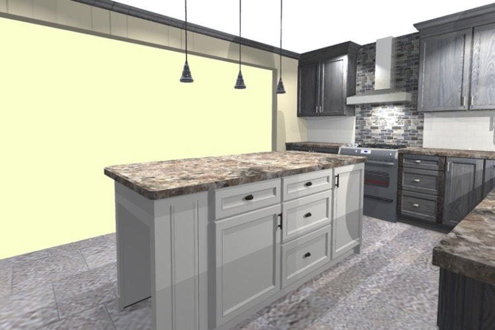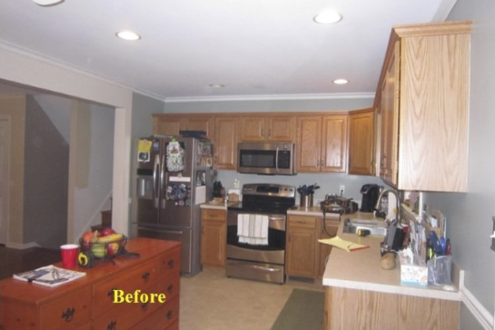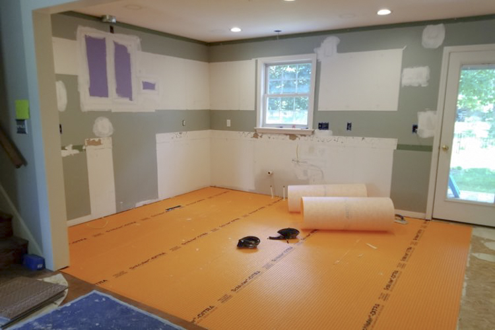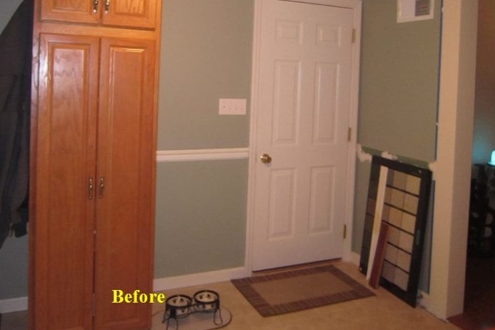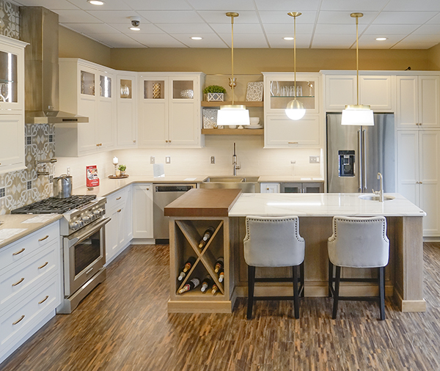Mount Joy Kitchen Remodel
Before Remodel
Project Description
The kitchen in this home was a nice size but since the homeowners didn’t intend to use it as an eat-in area there was a lot of wasted space. The clients wanted to maximize the storage and workspace while updating the builder grade cabinets.
Relocating some of the appliances improved the flow of the room and created more work zones. Gray stained cherry cabinets, large-scale floor tile and bevel edge subway tile created a timeless, transitional look.
The biggest change came from adding a large center island with seating. To accent the island the cabinets were painted and glazed to create a furniture-like look. An open area at the end of the island makes a great location for pet dishes and food storage.
Glass and stone decorative tile behind the range and to the right of the refrigerator adds gorgeous focal points as well as texture to the room. Additional details like electrical and USB outlets on the ends of the island and an attached towel bar make this kitchen not only beautiful but functional as well.

