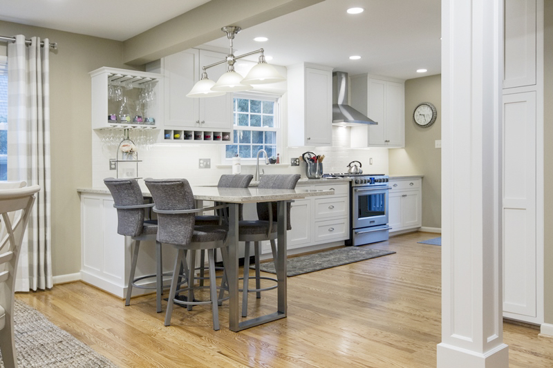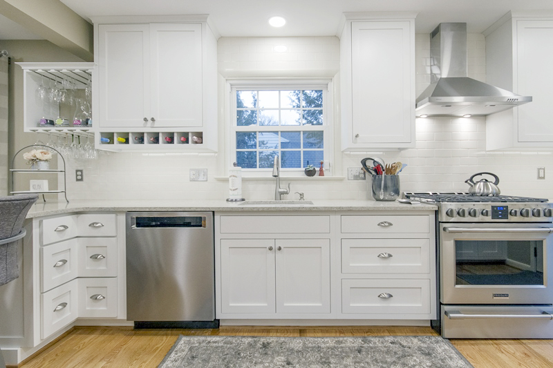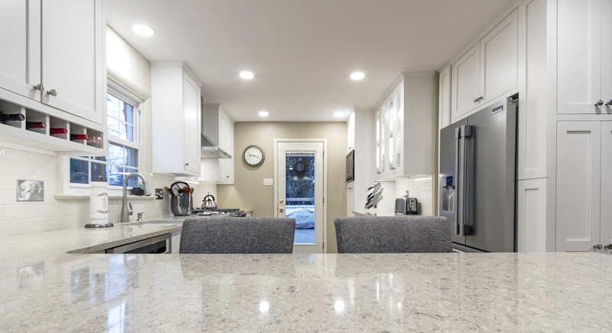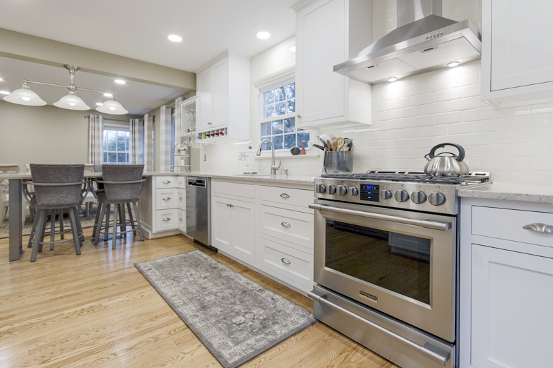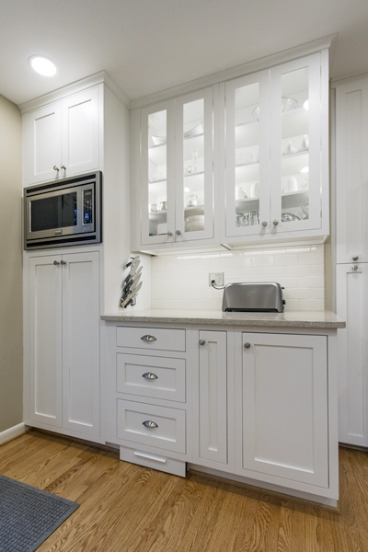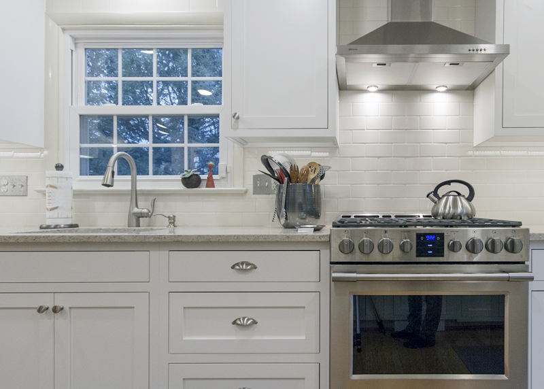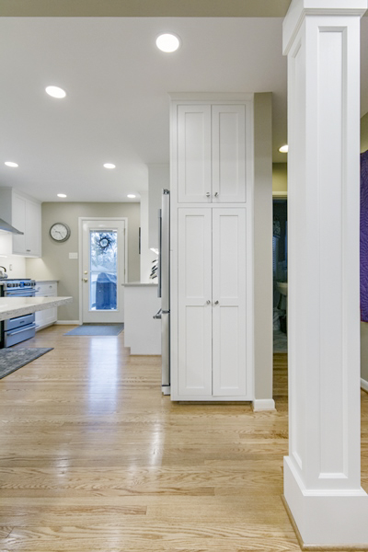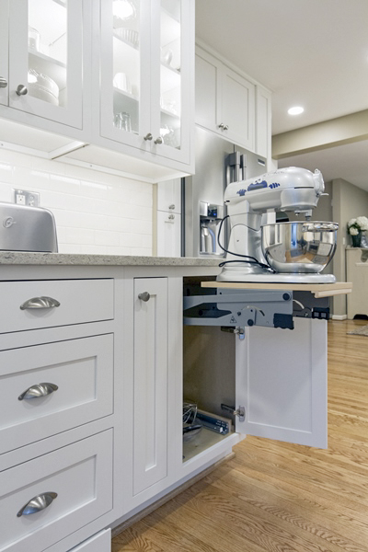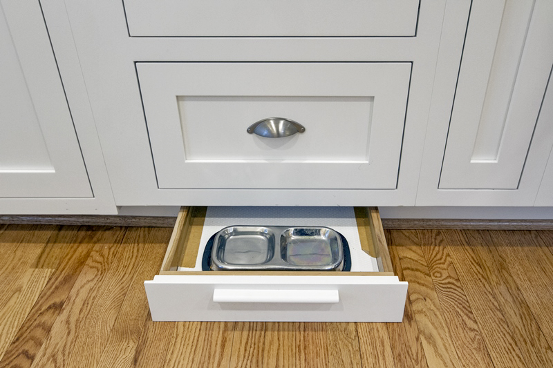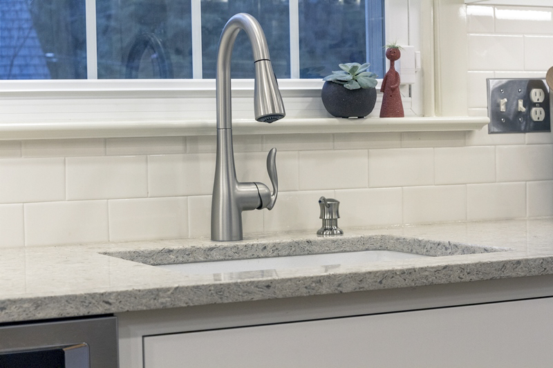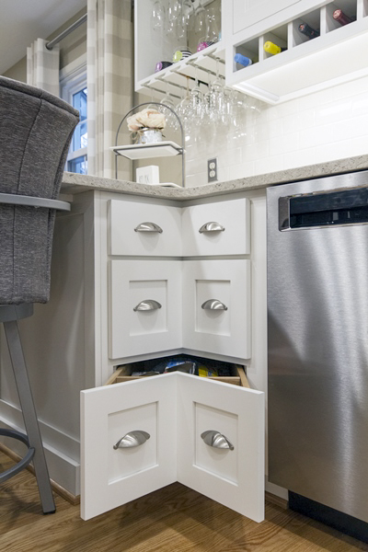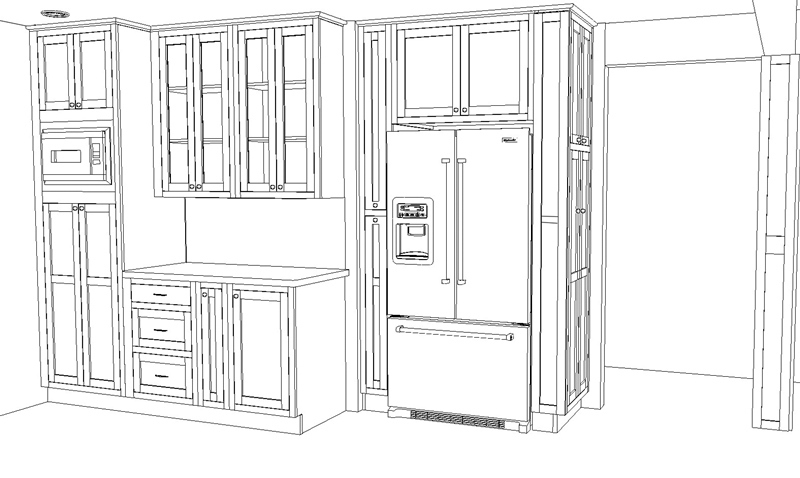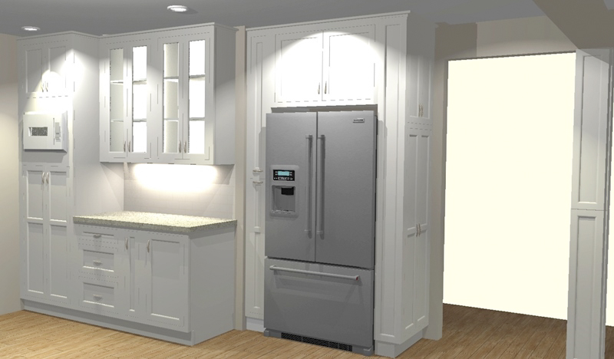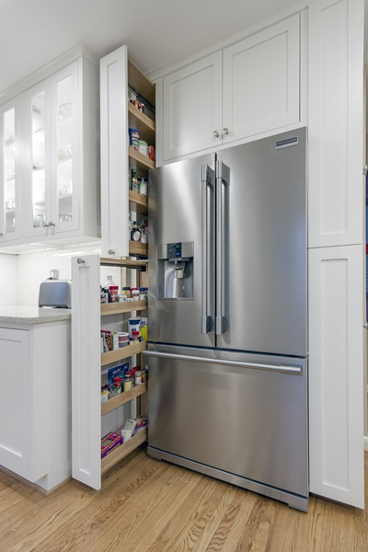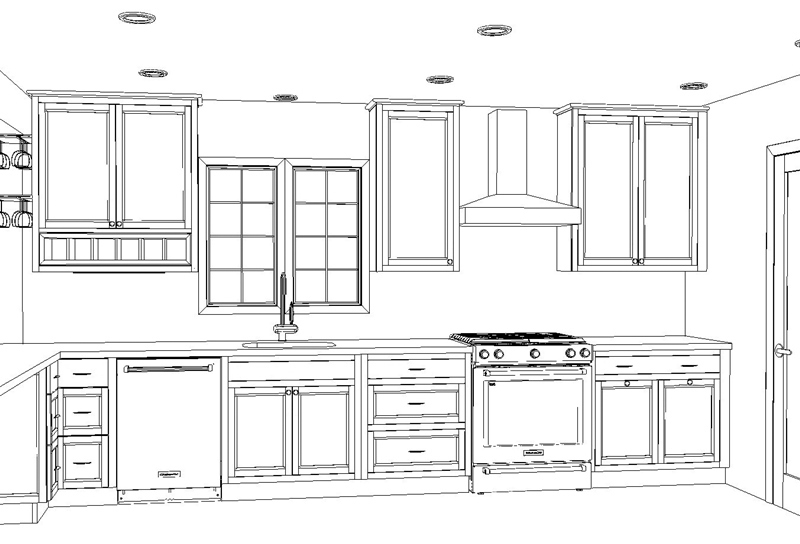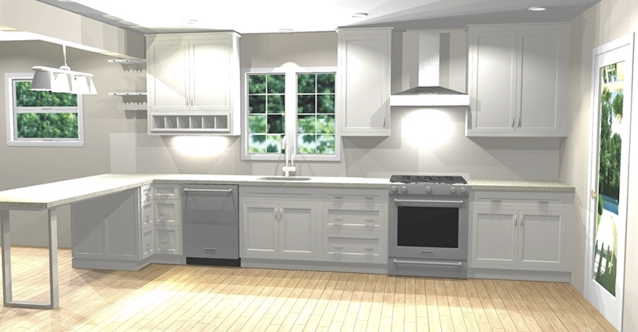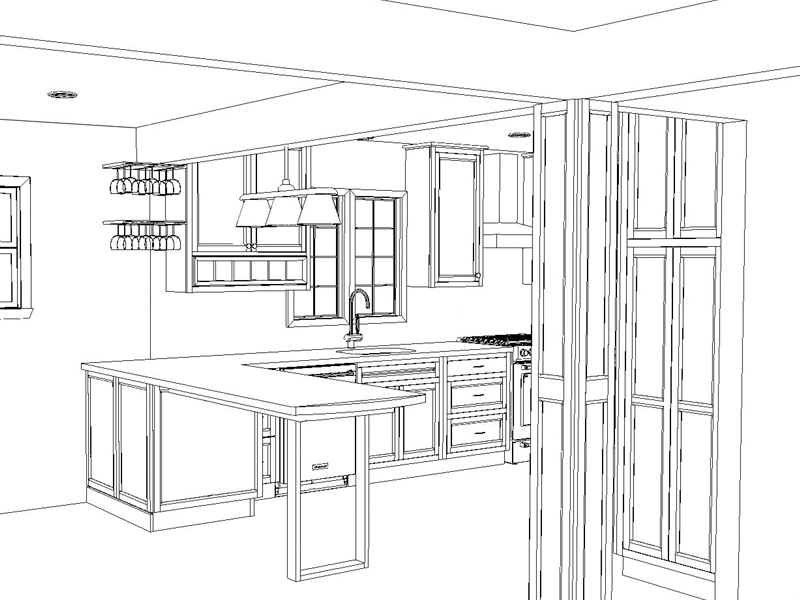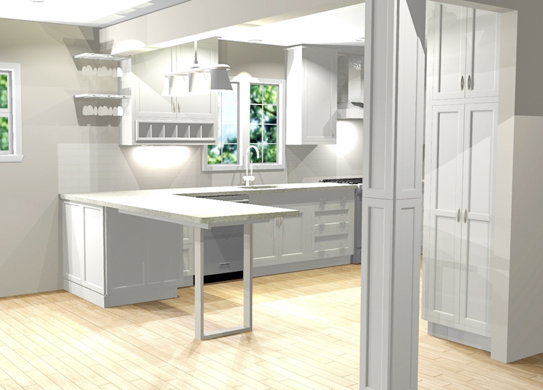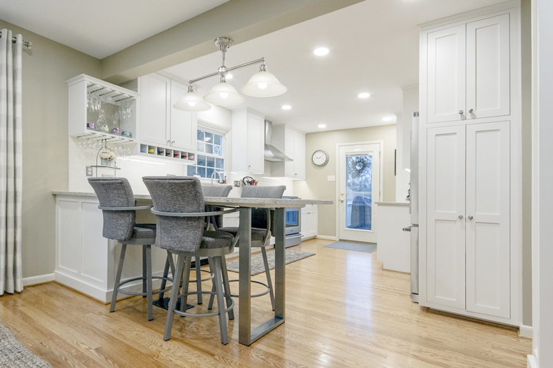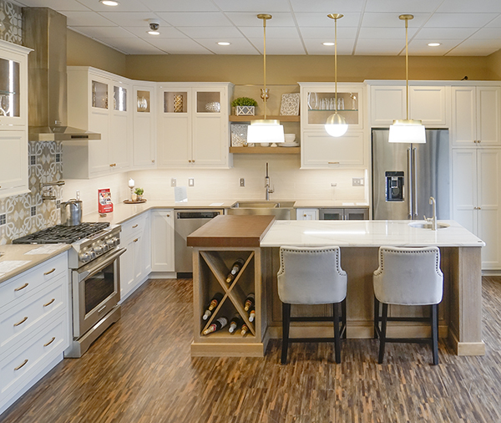Kitchen Remodel with Lots of Extras
Before Remodel
Project Description
A complete overhaul of this kitchen was necessary for the homeowner. Not only were the fixtures dated but the size and lay-out of the kitchen and dining room didn’t work for her.
We started by removing the load-bearing wall between the kitchen and dining room as well as the walls between the dining room and entryway/hallway and at the stairs. Installing a support beam and post provided all the support needed while new stair treads, risers and railings opened up the view from the kitchen and dining room to the living room.
All existing hardwood floors on the first floor were refinished and matching hardwood added in the kitchen.
We also relocated necessary HVAC ducting and painted all rooms. Relocating the refrigerator and cooking appliances created better flow and maximum counter space.
A counter seating area was a necessity and we created a five foot open peninsula that functions as a gathering area as well as a large expanse of work space. Painted inset cabinets, quartz counters and a subway tile backsplash transition beautifully between traditional and contemporary.
Making use of all available space we included a pie-cut corner drawer cabinet, wine cubby, message/cleaning center and pull-out storage beside the refrigerator. This kitchen also included a baking center, mixer lift and even a special pull-out drawer for doggie dishes! This was a large project that entirely transformed the feel of the house, giving our client the space of her dreams.

