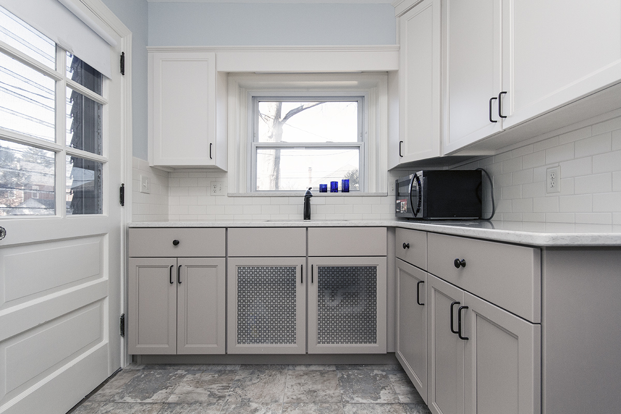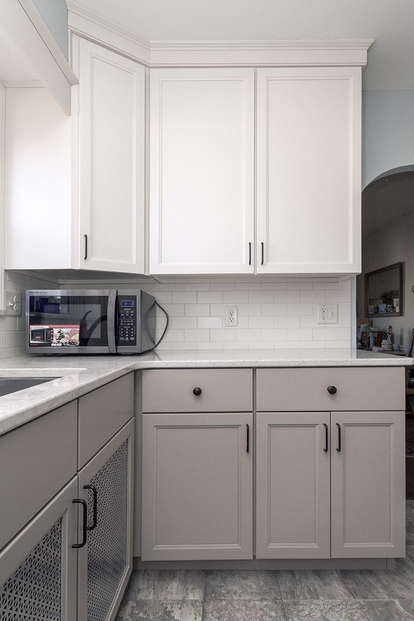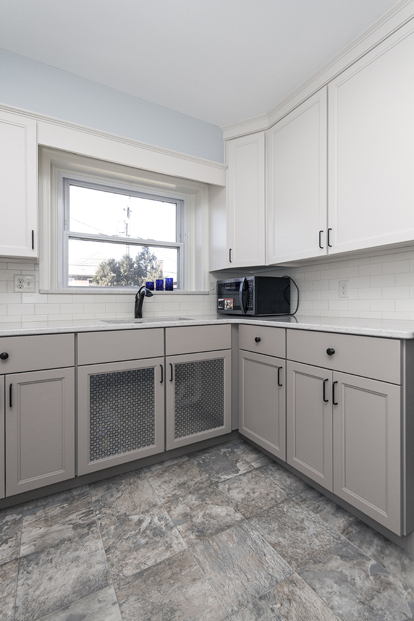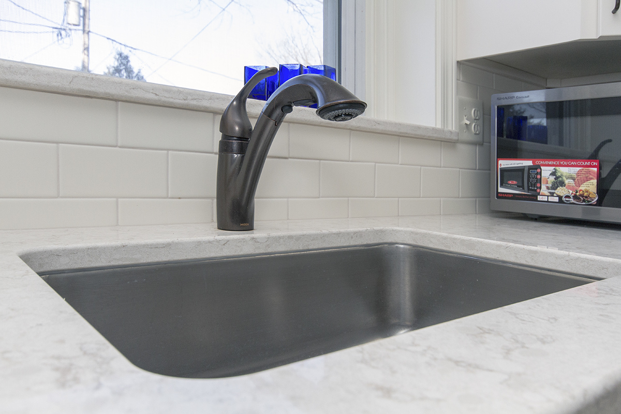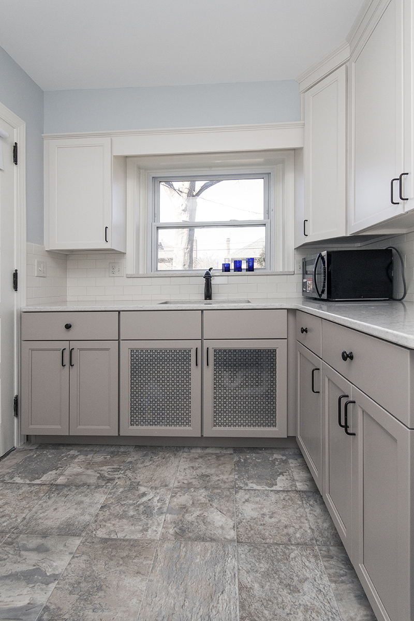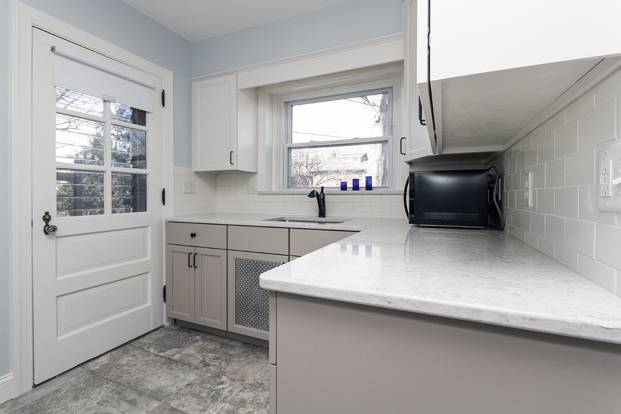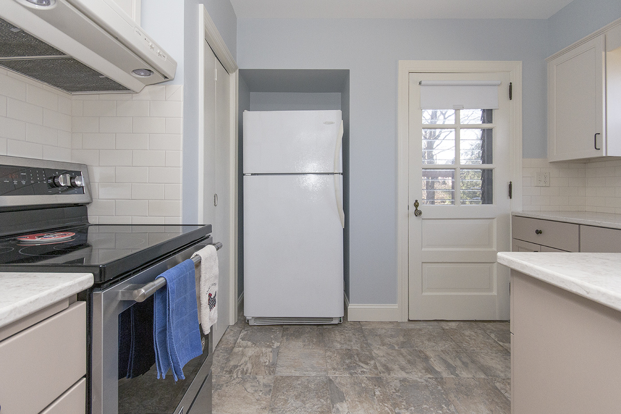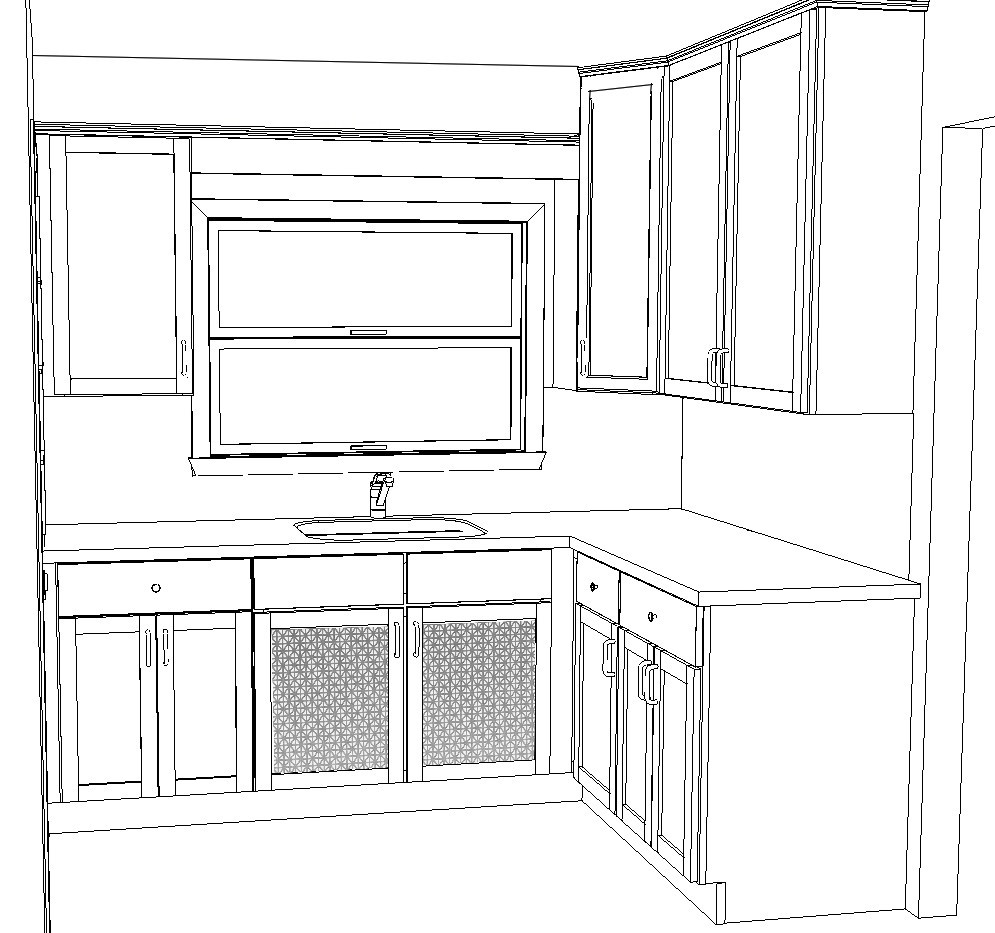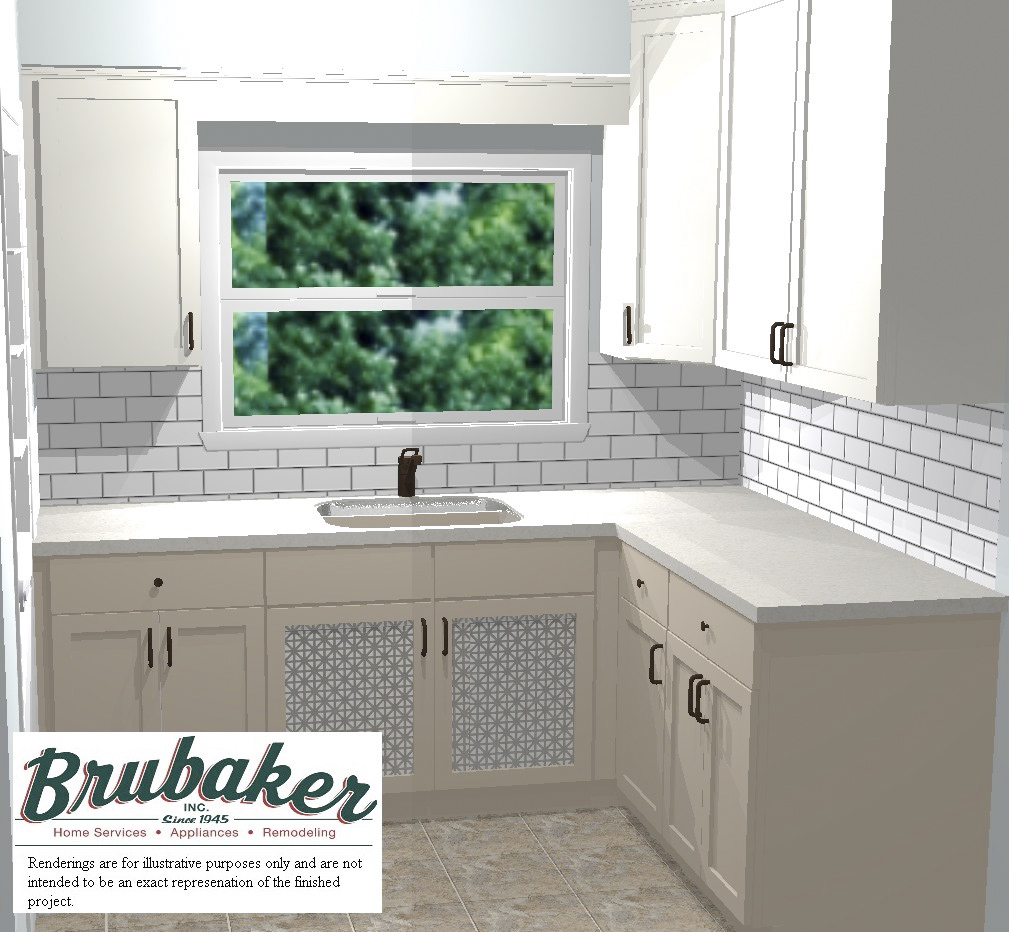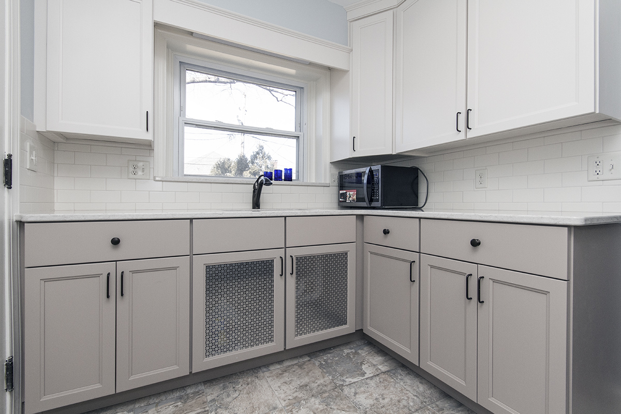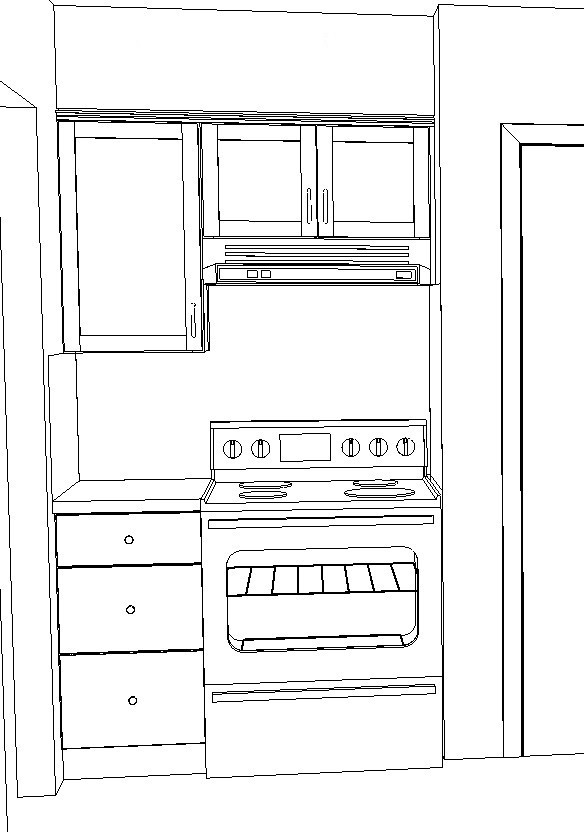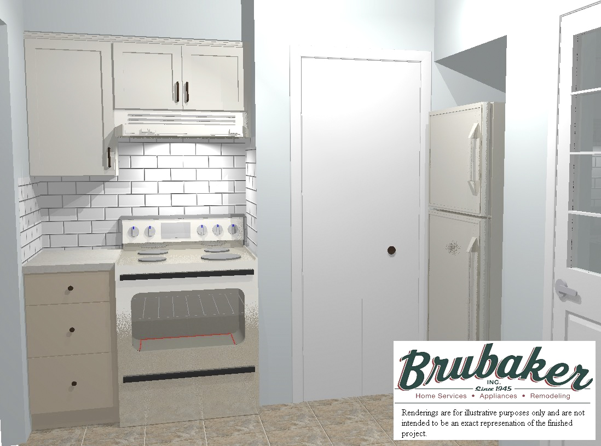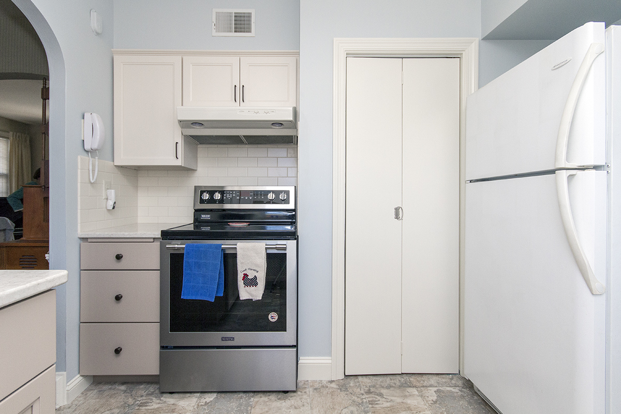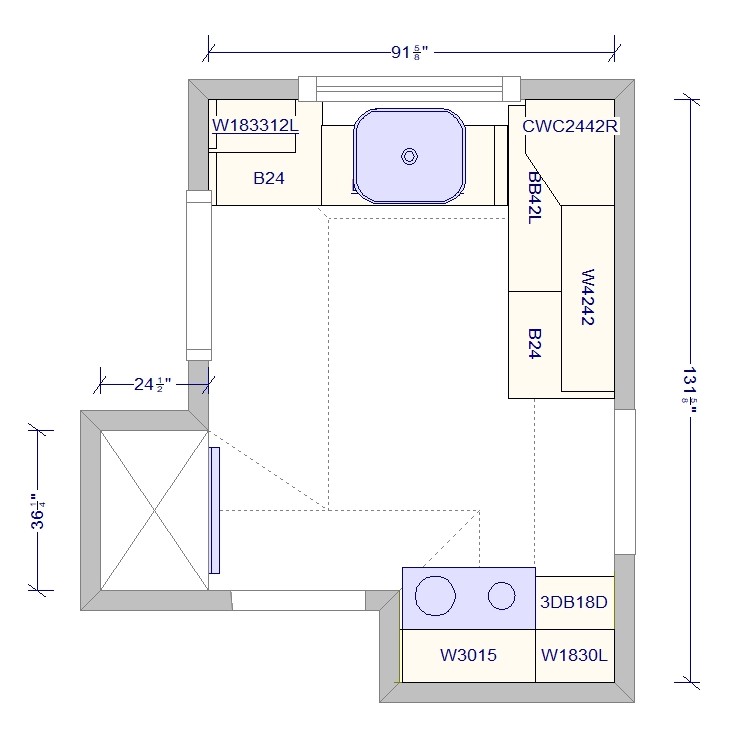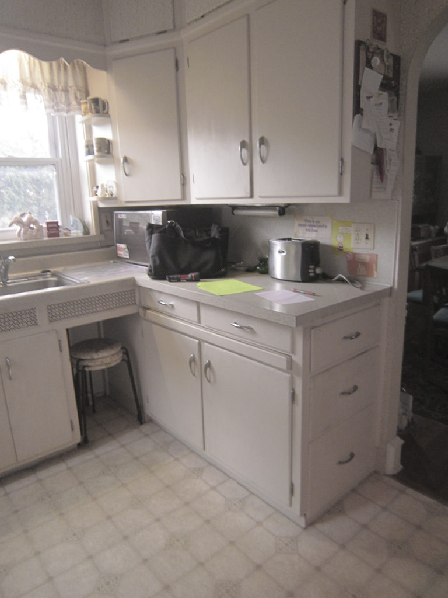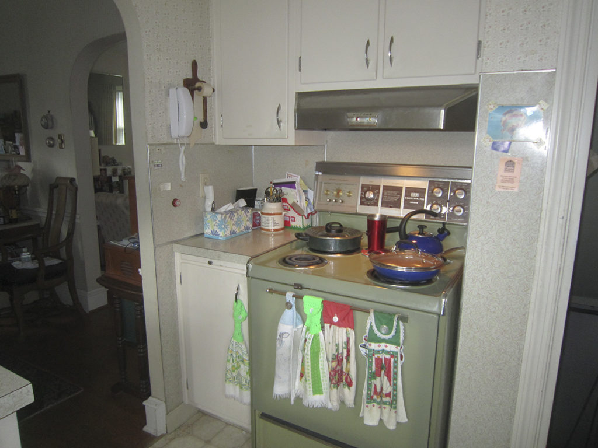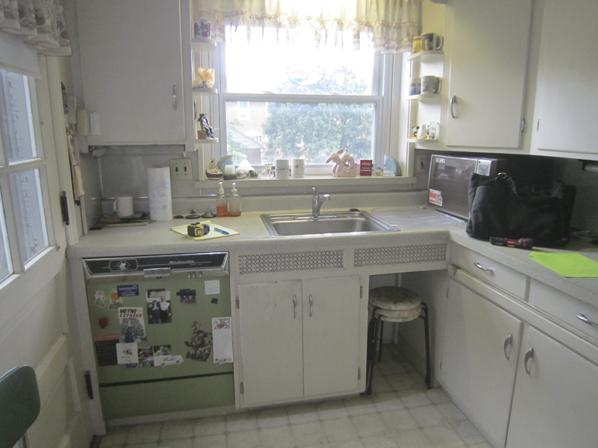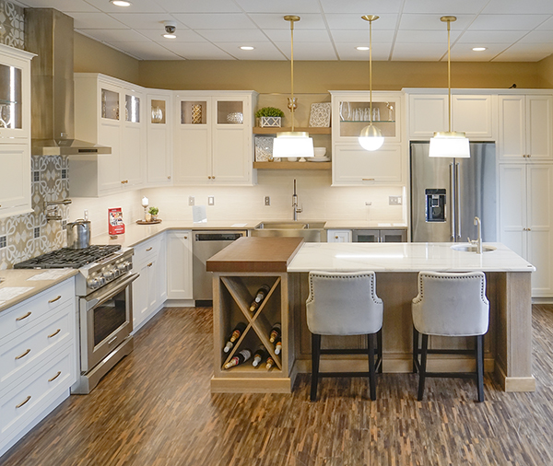Clean & Basic Kitchen Remodel
Project Description
The size of this small kitchen in this Manheim Township home wasn’t a problem for the homeowner but some of the features were inadequate or unnecessary. Storage was lacking and the dishwasher was rarely used by the one person living in the home. We started the new design by replacing the dishwasher with a 24” cabinet. This solution offered more storage but makes it easy for a dishwasher to be added later if necessary.
By removing unneeded ducting above the existing cabinets we could extend a portion of the wall cabinets to the ceiling, making use of every possible inch of storage space. A radiator hidden under the sink cabinet with only small grates to allow the heat to escape ensured a chilly kitchen during winter while an open storage space beside the sink cabinet wasted more room.
We solved both of these issues by using a full-width, shallow-depth sink cabinet with metal grill inserts in the doors: heat can get into the room and more usable storage space! Base cabinets painted in a darker hue than the wall cabinets add drama to the clean lines and soft colors of the room.
Ease of cleaning was top of the list for our client so quartz counters and a subway tile backsplash offer maintenance-free options. Softness and warmth underfoot were important so a vinyl floor gives the look of tile while being easier on feet and legs. The homeowner now has a kitchen that is beautiful, facilitates current use and is adaptable to future needs.

