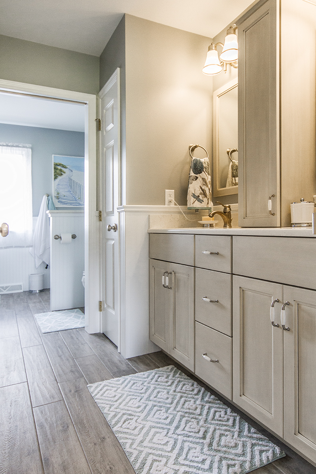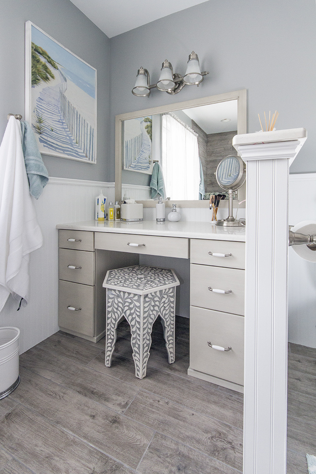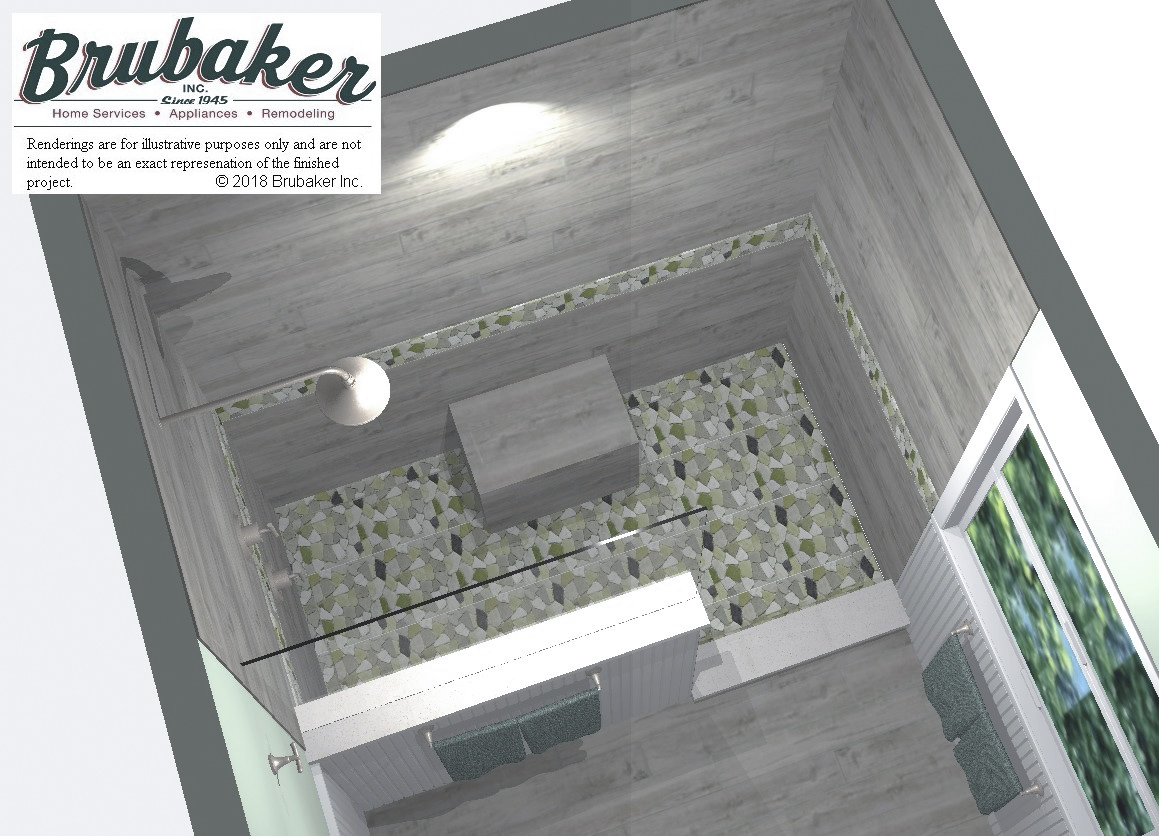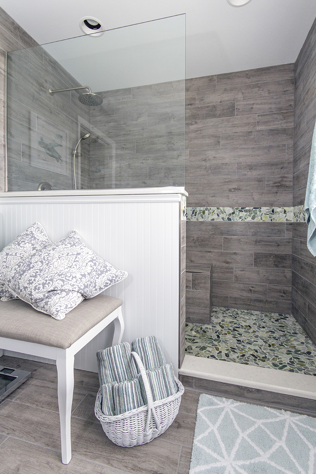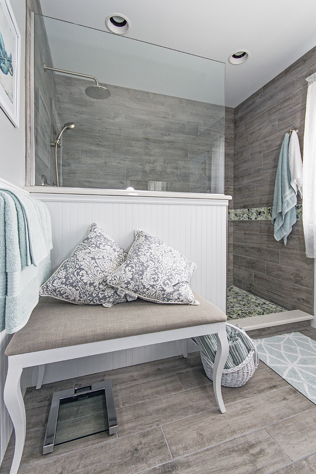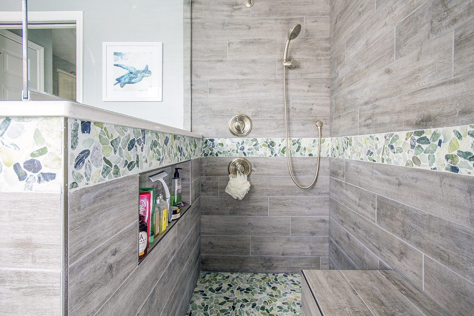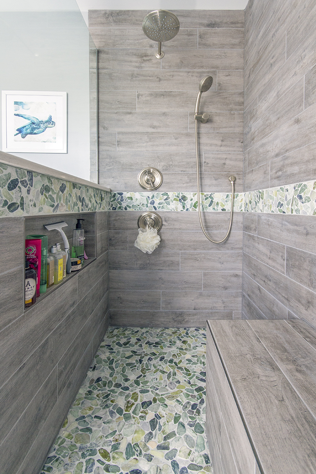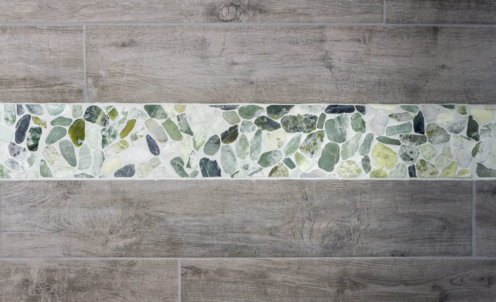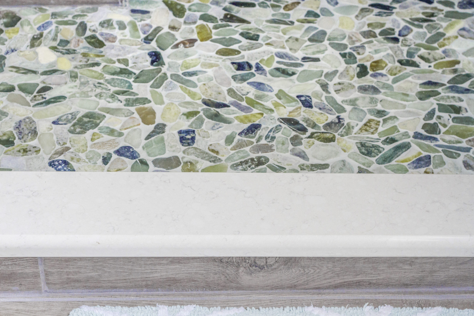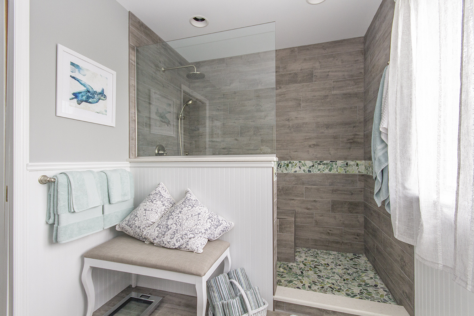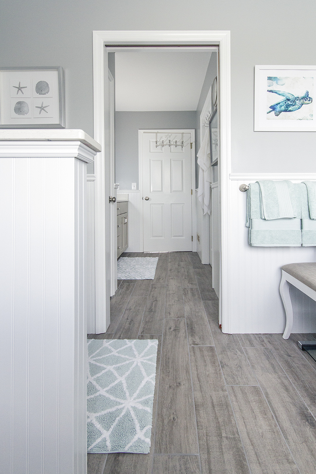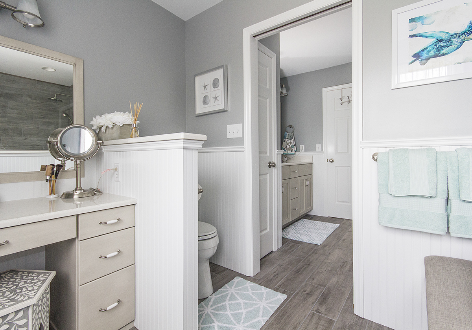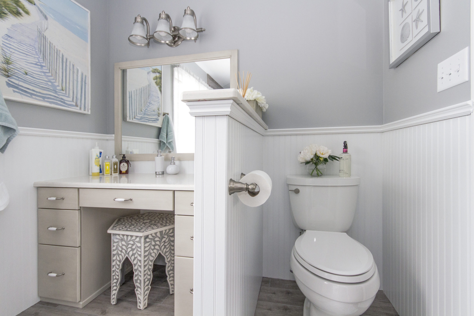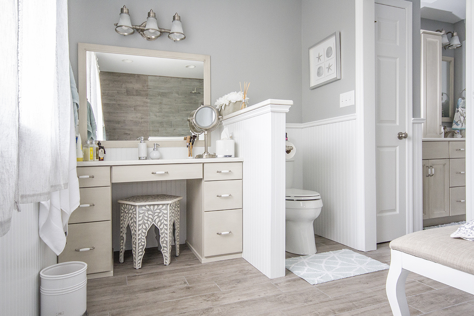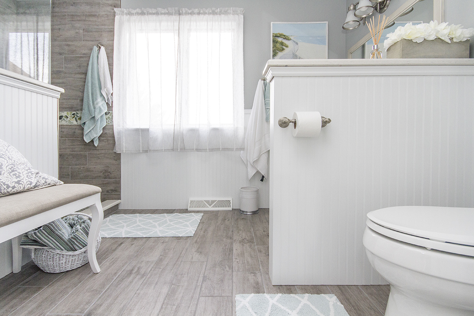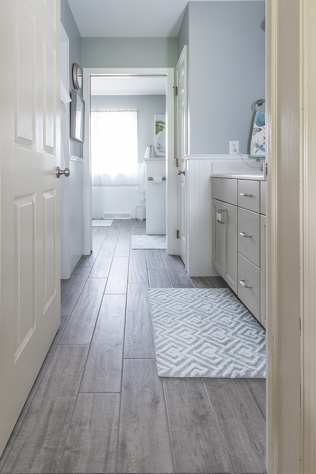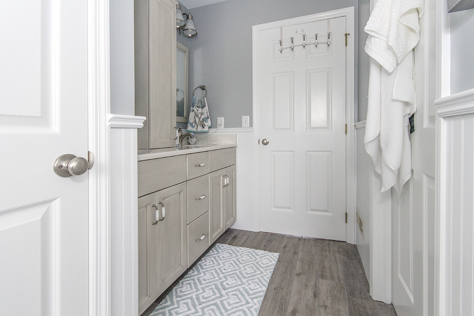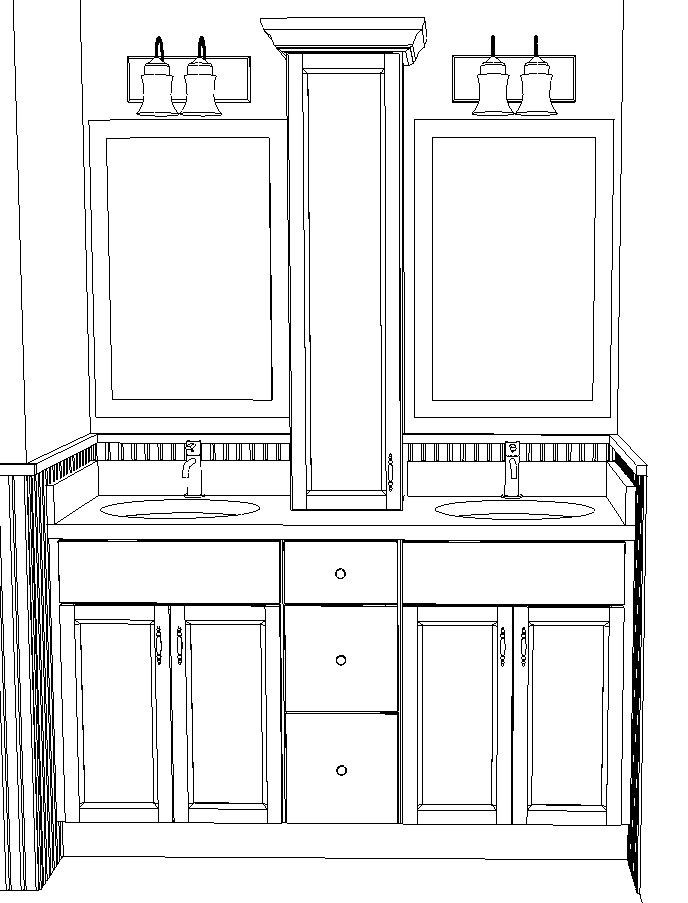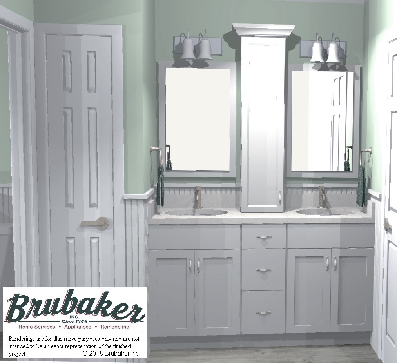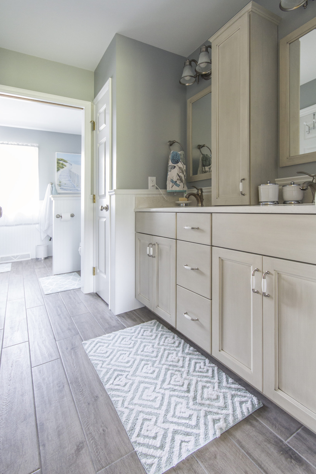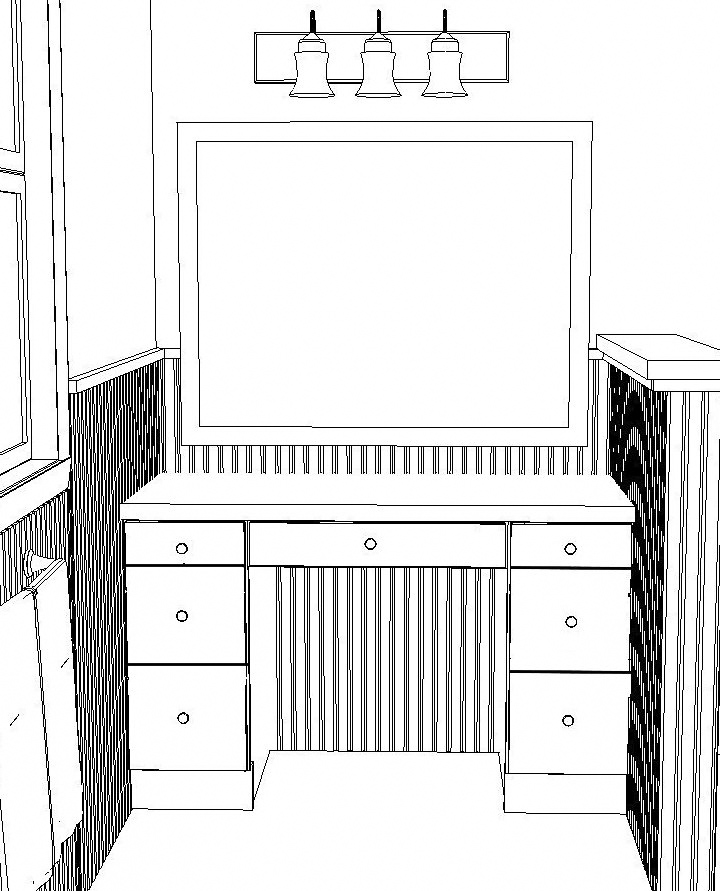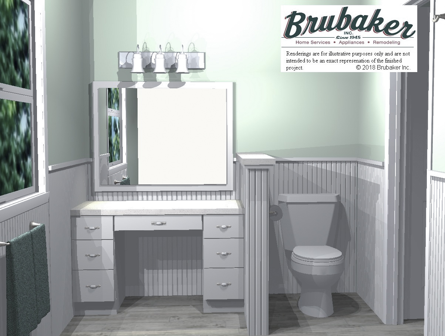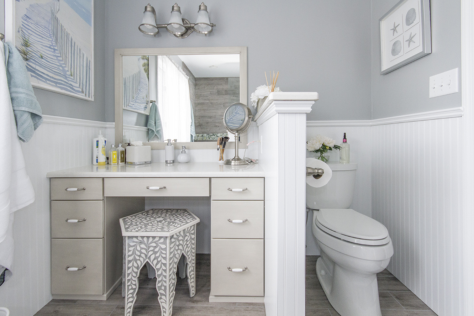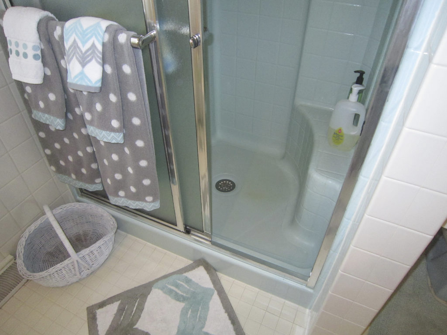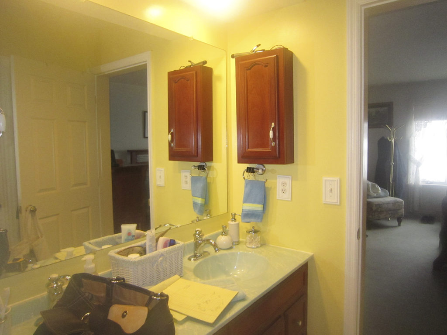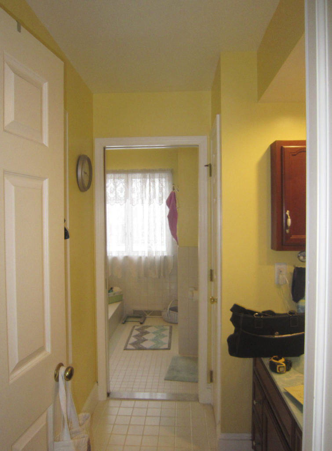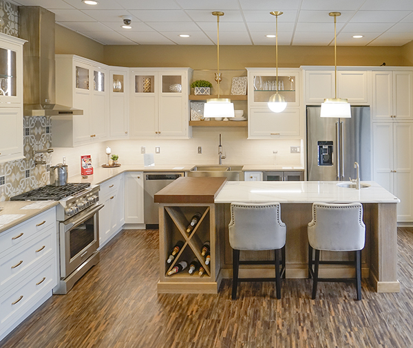Manheim Master Bathroom
Before Remodel
Project Description
The unused tub and small shower stall in this master bathroom didn’t meet the needs of the homeowners so it was time for a change. We started by removing the tub and using that space for a large walk-in shower with a rainshower and built-in seat. Wood-look porcelain tile on the shower walls gave a rustic but clean-lined warmth to the room.
We added beadboard around the room to continue that theme. Our clients also selected pebble tiles with onyx stones for the shower base and as a decorative accent on the walls to bring in the touch of green they wanted.
Cutting down the wall between the former shower and toilet visually opened up the room and the old shower space now became a perfect area for a make-up table complete with plenty of storage, a large mirror, and plenty of light.
Cabinetry in the other section of the bathroom offered lots of storage space including a countertop cabinet. Quartz counters at the vanities and dressing table, continuing the beadboard around both sections of the bathroom and using the same tile from the shower walls on the floor throughout the shower room and vanity area made both sections, though separated by a pocket door, feel as though they were one large room. This new master bath is now beautiful and functions well for the lifestyle of our clients.

