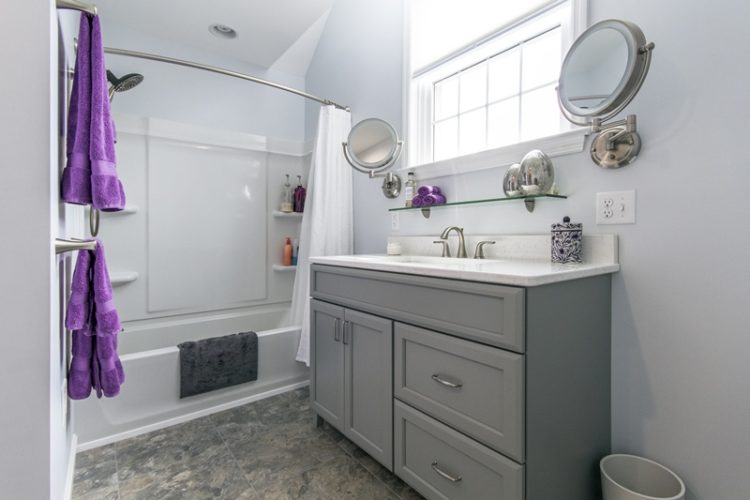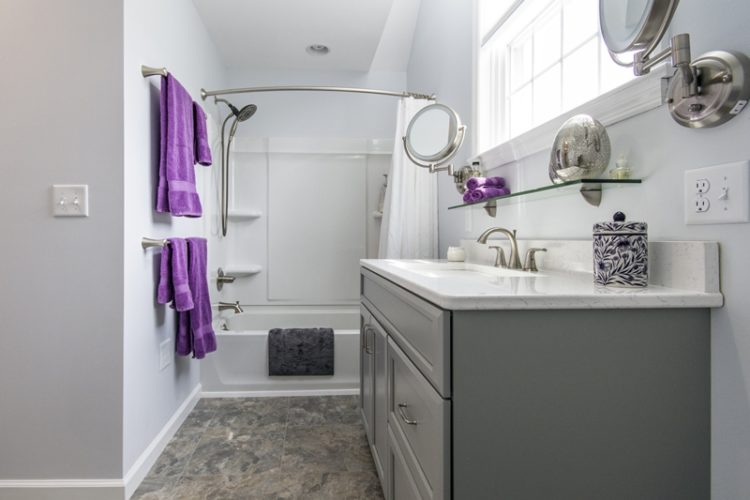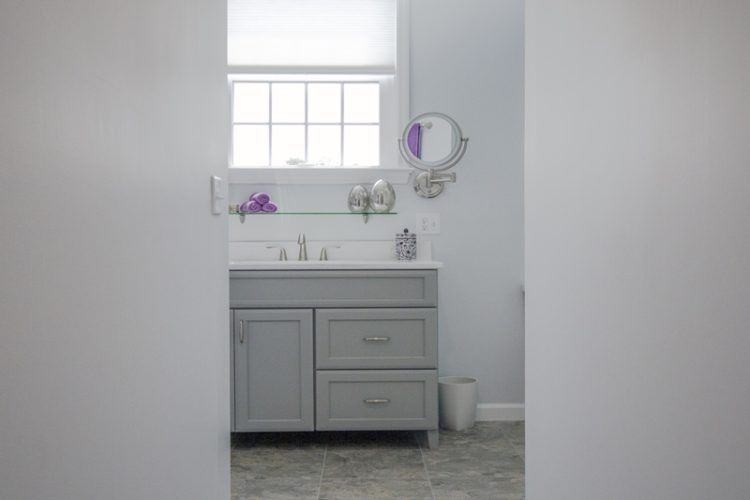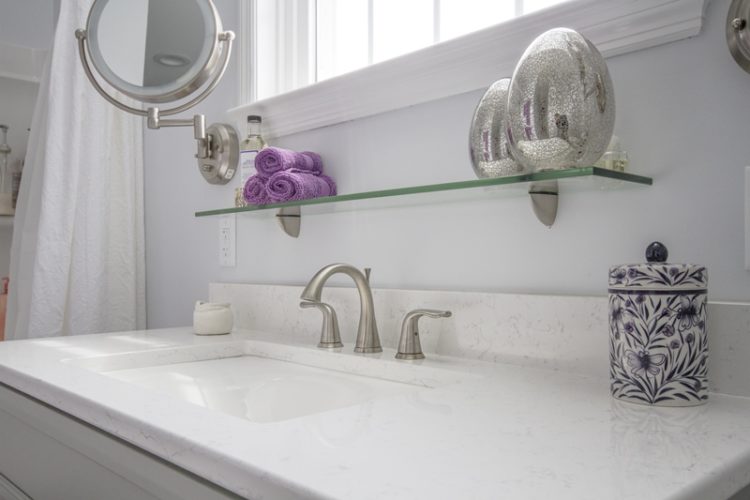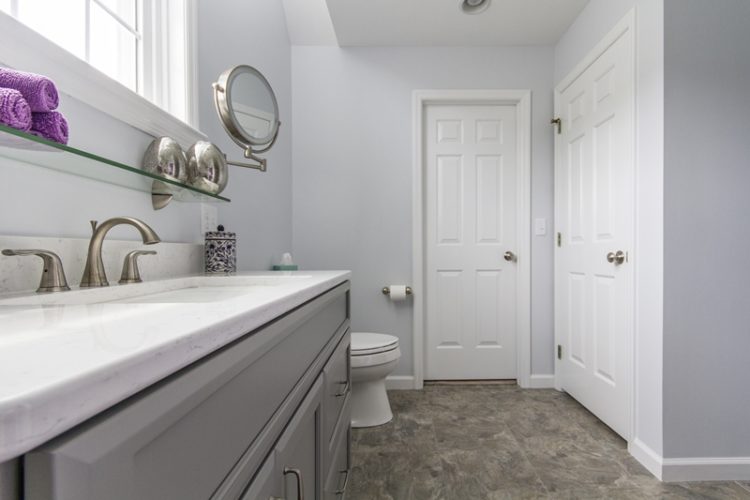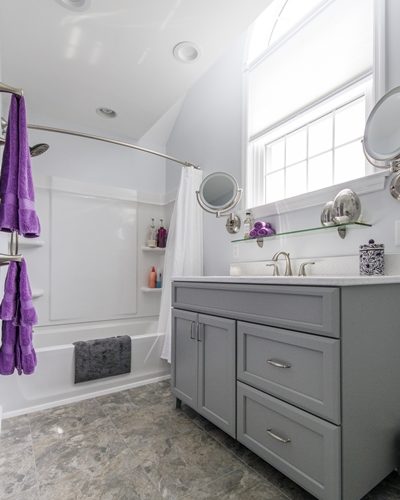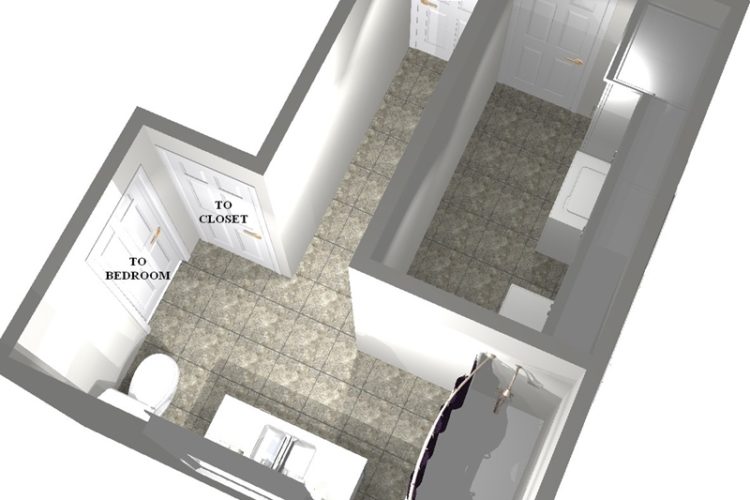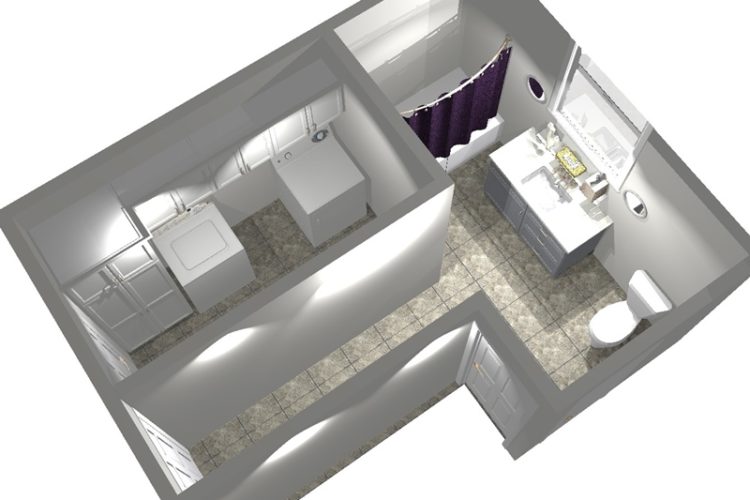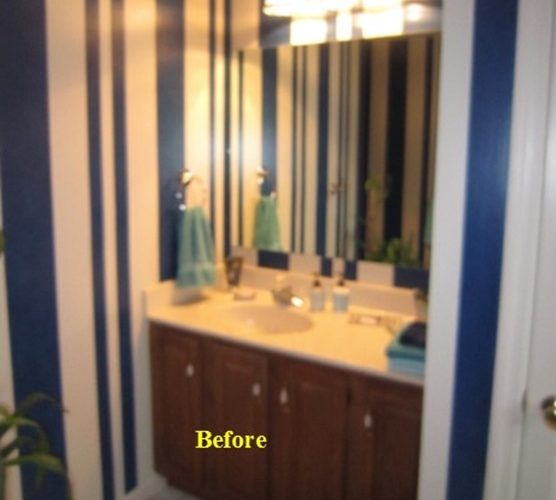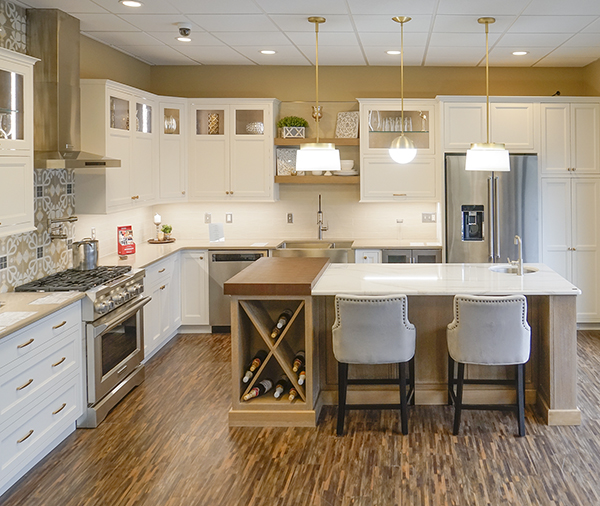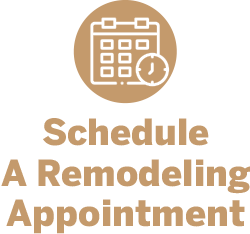Landisville Master Bathroom
Project Description
This homeowner had a very large, seldom used bathroom and too-small second floor closet laundry she wanted to upgrade and reconfigure. Since the bathroom sees little use we were able to annex a large portion of it to enlarge the laundry room, a much more used area of the home. After reframing the rooms we incorporated cabinets for storage in the laundry.
The bathroom vanity was relocated under the window to highlight the focal point when entering the bathroom. Vanity mirrors on either side of the window provide ample reflection without obstructing the view. Installing the vanity on furniture legs adds a streamlined, transitional feel to the fixture.
While the laundry and bath are separate, the homeowner wanted the rooms to flow together. Using the same flooring in both and the same cabinet style, but in different finishes, achieved a cohesive yet distinct look she can now enjoy while doing the laundry.
This gallery focuses on the bathroom. See the laundry gallery >

